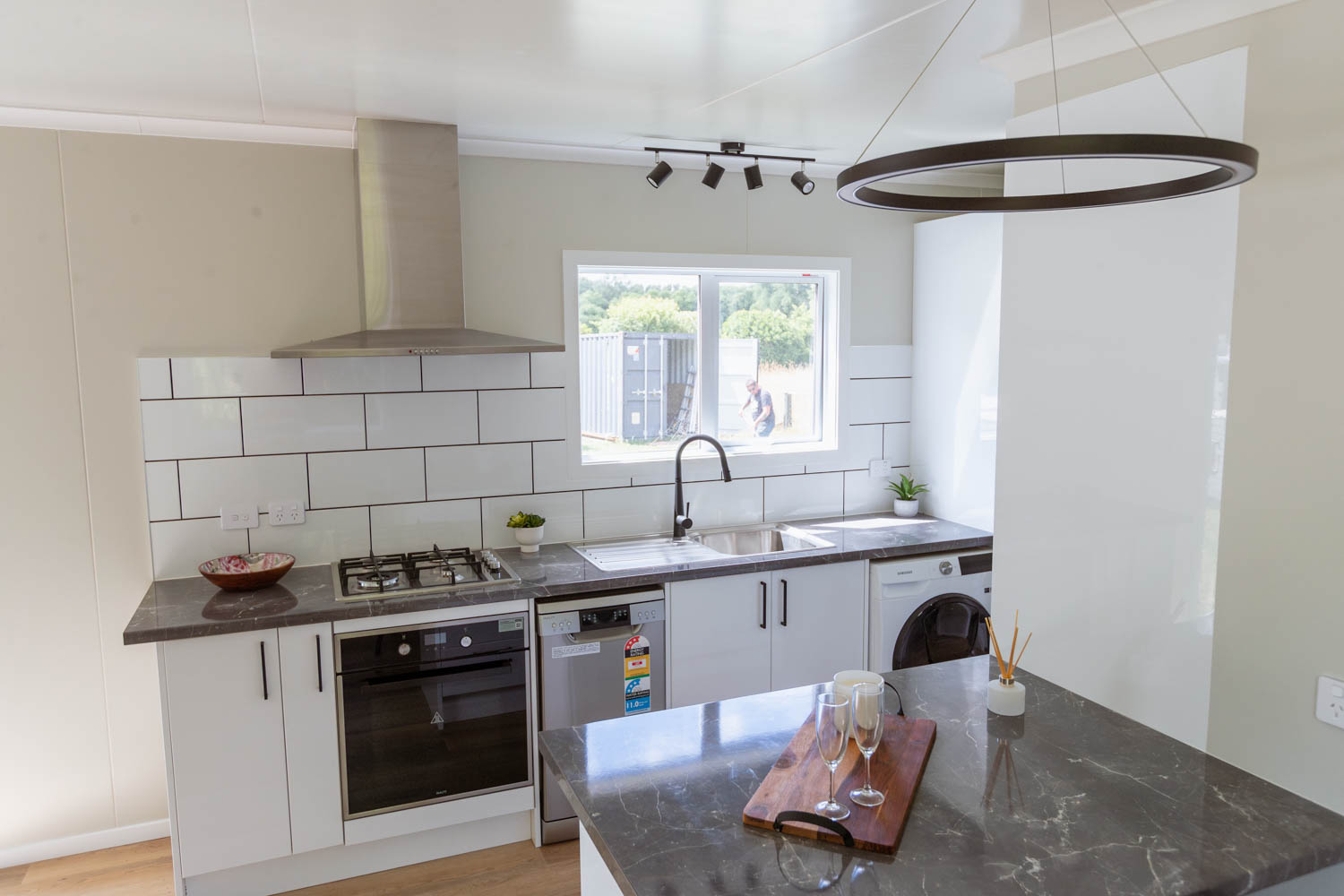At the heart of our philosophy is the belief that creating your dream home should be a straightforward, stress-free experience. We’re committed to delivering beautifully designed and meticulously finished prefabricated homes without the usual headaches.
Follow our simple, step-by-step process below, and don’t forget to check out our FAQ section for answers to common questions.


